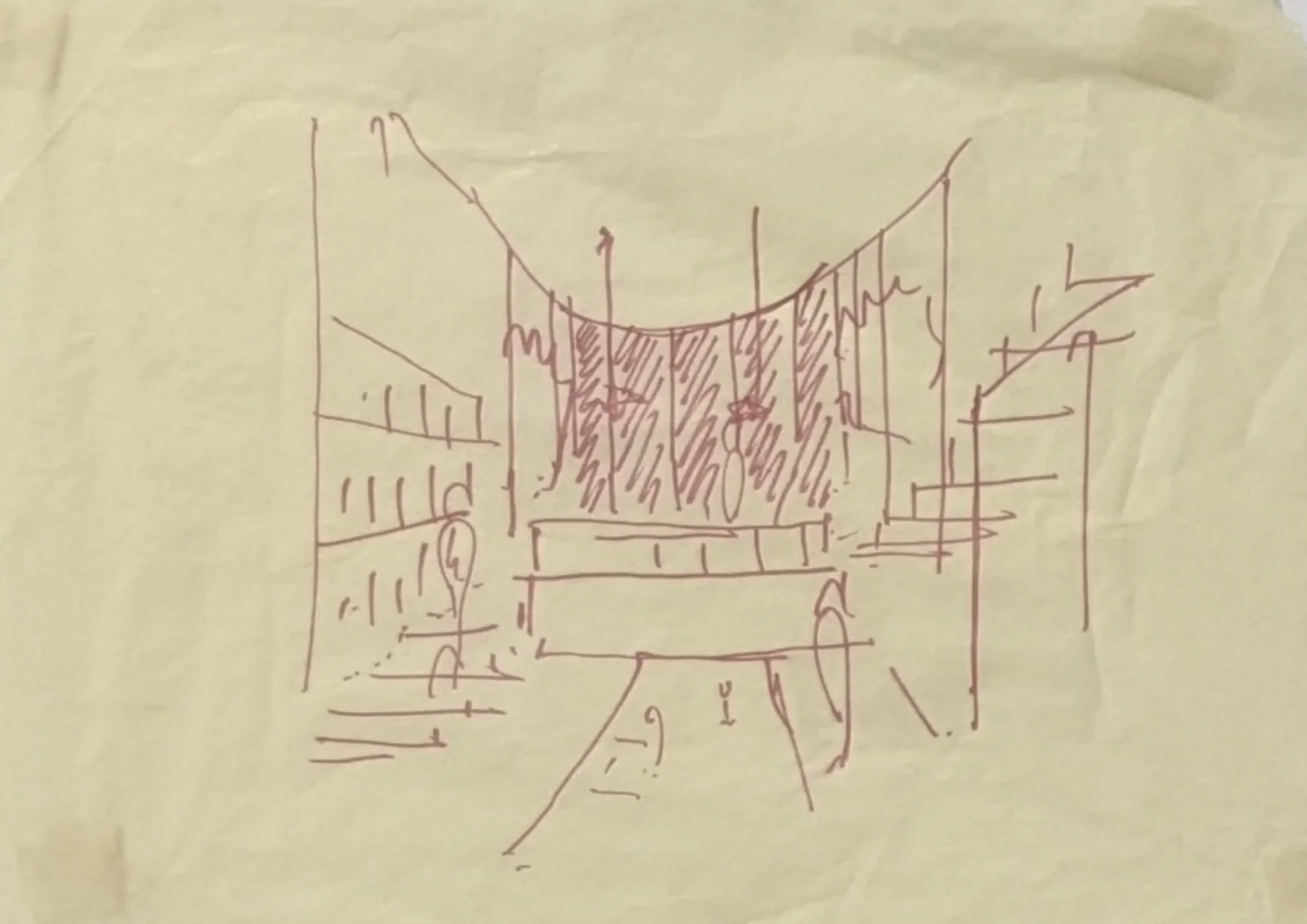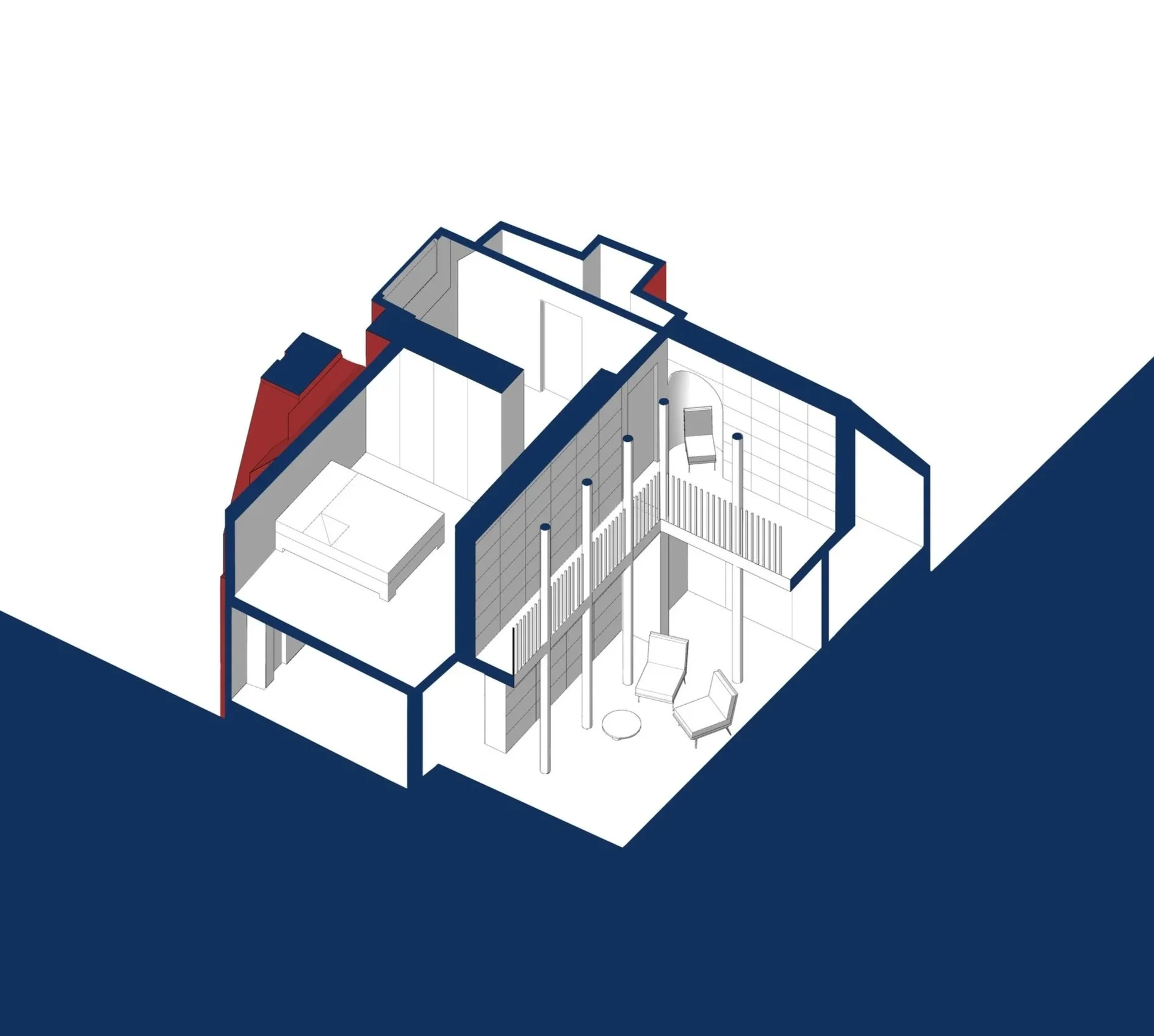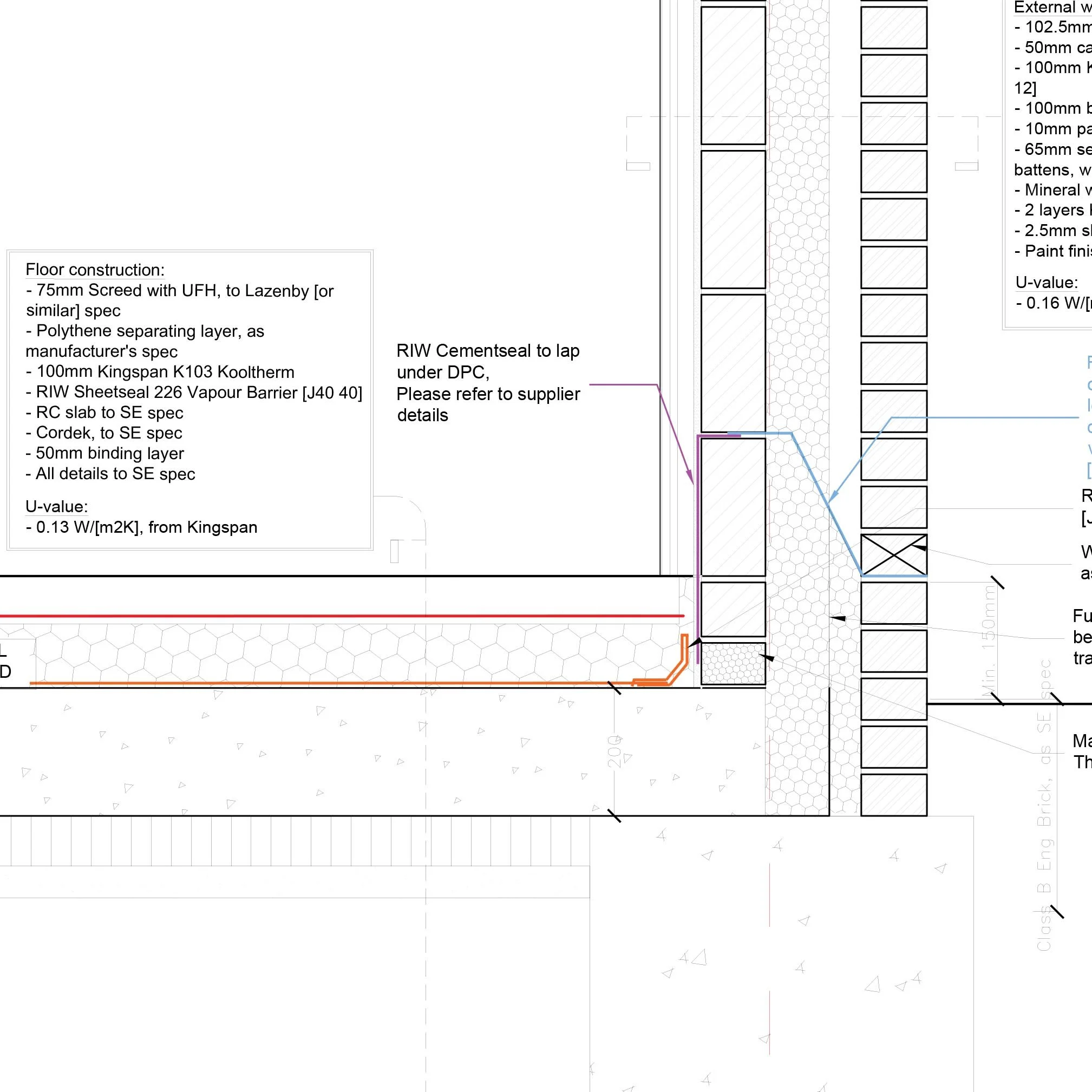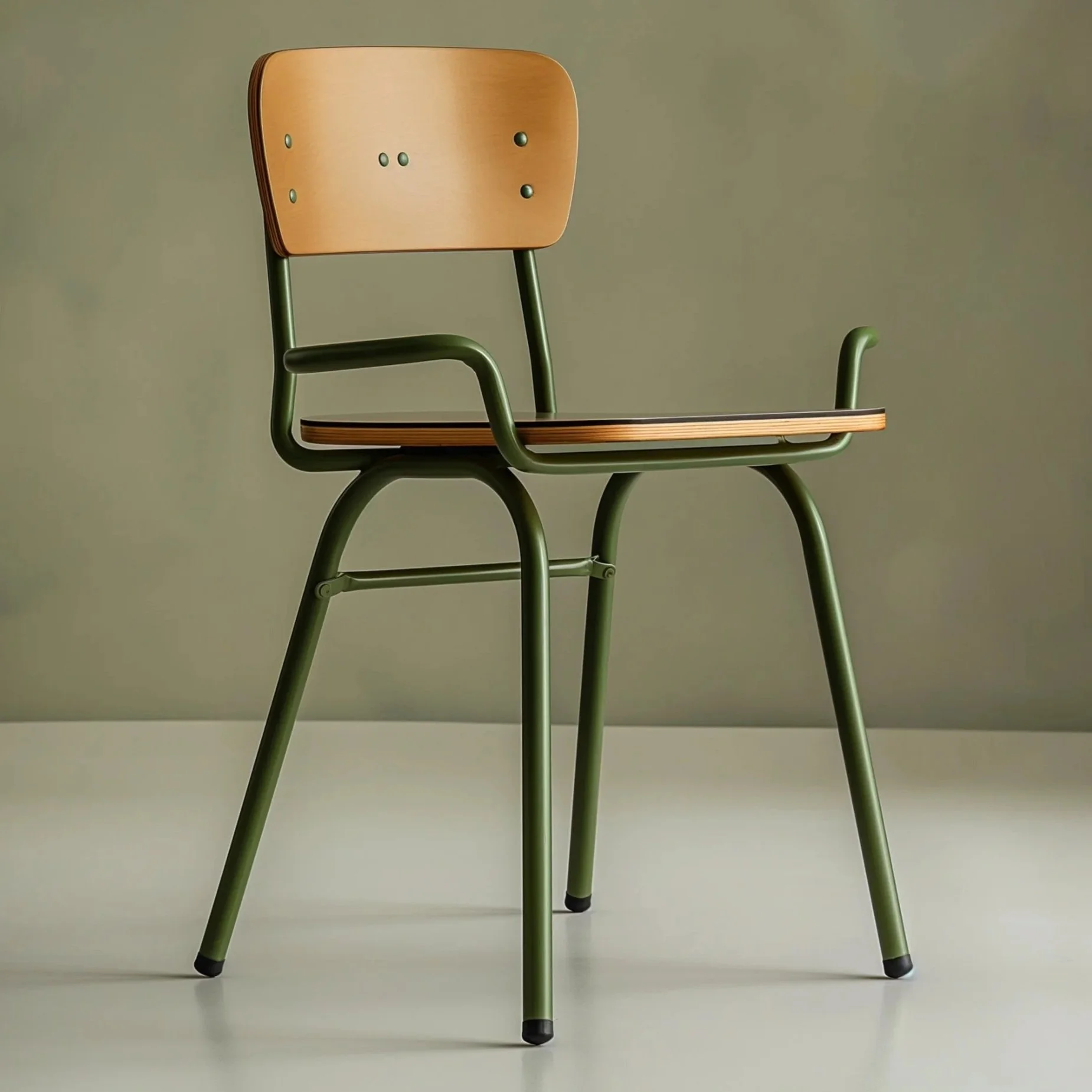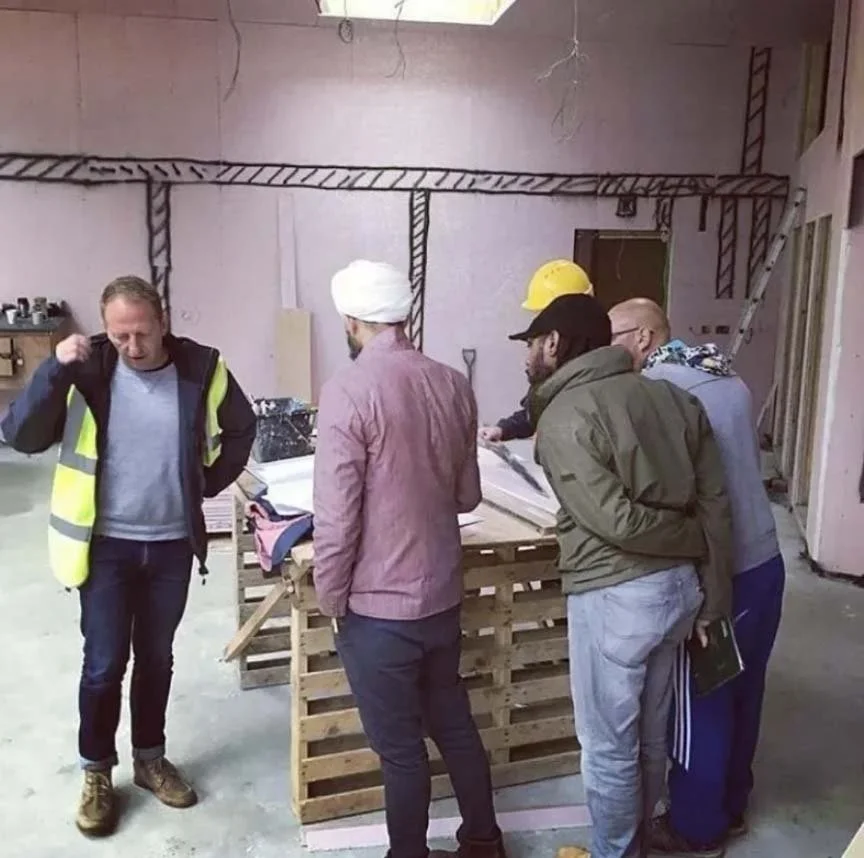What We Do
Early Stage Feasibility Studies
We assess the potential of your home or site, exploring layout options, planning constraints, and cost implications to help you make informed decisions.
Planning Applications
We prepare and manage all aspects of your planning submission, including design drawings, supporting documents, and negotiation with local authorities.
Building Regulations Drawings
We produce detailed technical drawings and specifications to secure Building Control approval and ensure your project is safe, legal, and build-ready.
Tender + Contractor Coordination
We help you select a suitable builder through a clear tender process and provide the technical information they need to price and construct your project accurately.
Interior Design and Furniture
We love working on the interior of the homes that we design, and are experts in understanding how to create warm and welcoming environments.
On-Site Construction Support
We stay involved during the build to answer contractor queries, review progress, and ensure the final outcome aligns with your expectations.
Designing and building a home is a journey. To make it clear and reassuring, we follow the RIBA Plan of Work — a professional framework used across the UK. Below is how we guide you through each stage.
Stage 0–1: Brief + Feasibility
Understanding your needs: We begin with a conversation. What do you want to achieve? What are your budget and priorities? We visit the site, assess any constraints (such as planning or access), and advise on what's possible.
Outcome: A clear project brief and feasibility outline, with honest advice on what can be delivered.
Stage 2: Concept Design
Exploring the design: We develop early sketches, layout options, and 3D visuals to explore how your future home could look and feel. We test ideas and make sure they align with your brief, your site, and your aspirations.
Outcome: A strong design concept that begins to capture the essence of your future home.
Stage 3: Spatial Coordination (Planning)
Refining and preparing for planning: We develop the preferred design in more detail — choosing materials, refining layouts, and producing drawings ready for a planning application. We’ll guide you through the process, liaise with the council, and submit on your behalf.
Outcome: A coordinated design with a submitted planning application (where needed).
Stage 4: Technical Design
Making it buildable: Once planning is approved, we create detailed technical drawings and specifications. We coordinate with structural engineers, consultants, and specialist suppliers to ensure everything is ready for construction and meets Building Regulations.
Outcome: A full set of construction-ready information for pricing and building.
Stage 5: Construction
On site and being built: We can help you select a trusted builder and remain involved during the build — visiting site, answering queries, and helping resolve any issues that arise. If required, we act as Contract Administrator, managing the contract and quality of work.
Outcome: A smooth construction process with expert guidance throughout.
Stage 6–7: Handover + Aftercare
Moving in and settling in: Once the build is complete, we carry out a final inspection and make sure any snags are resolved. We also remain available for ongoing support — because we care about how your home lives, not just how it looks.
Outcome: A completed home and continued peace of mind.
How we do it
“Gurmeet and his team guided us through all stages of our home project. A calm voice when sometimes we were unsure what decision to take”
G Henry, Barnet


