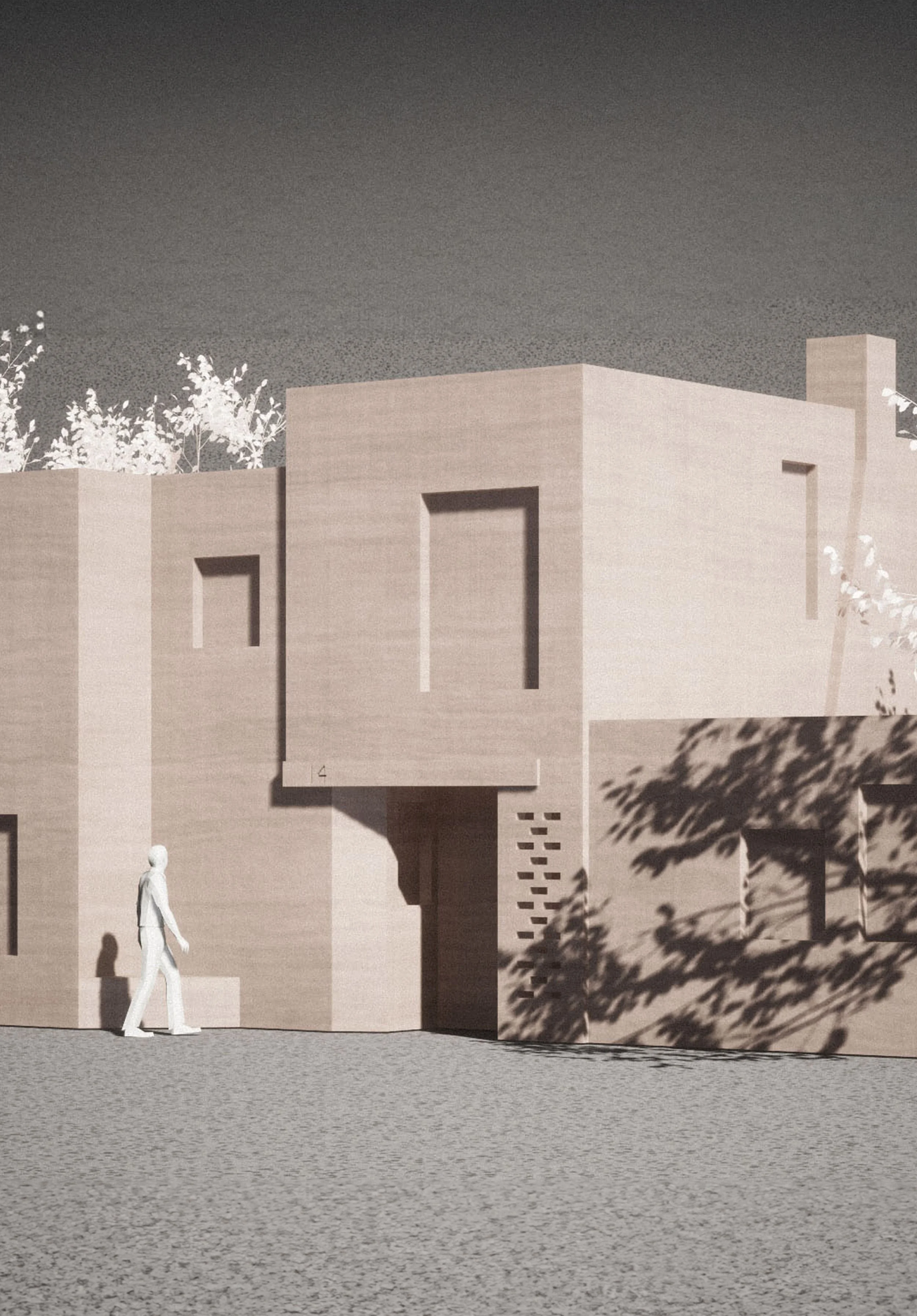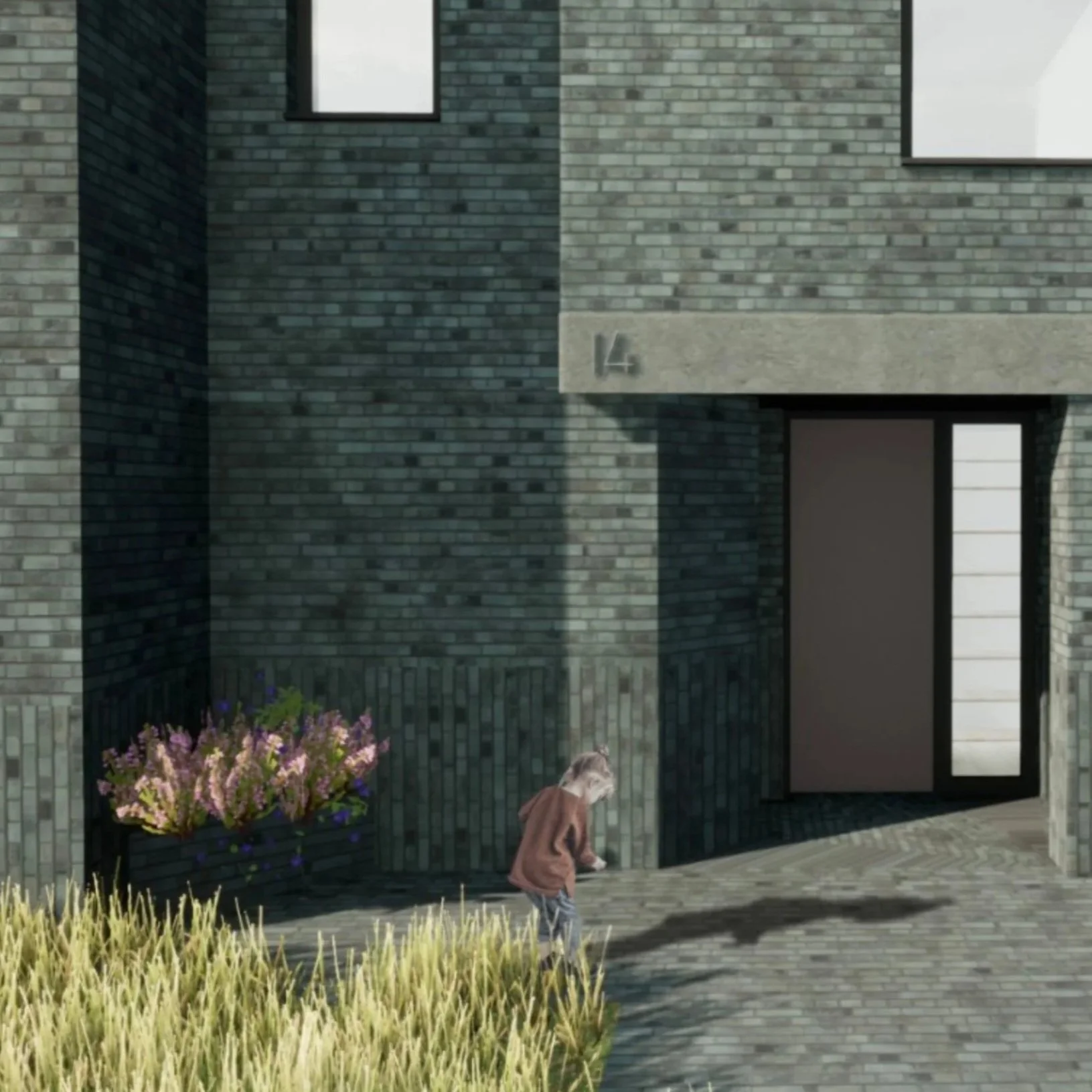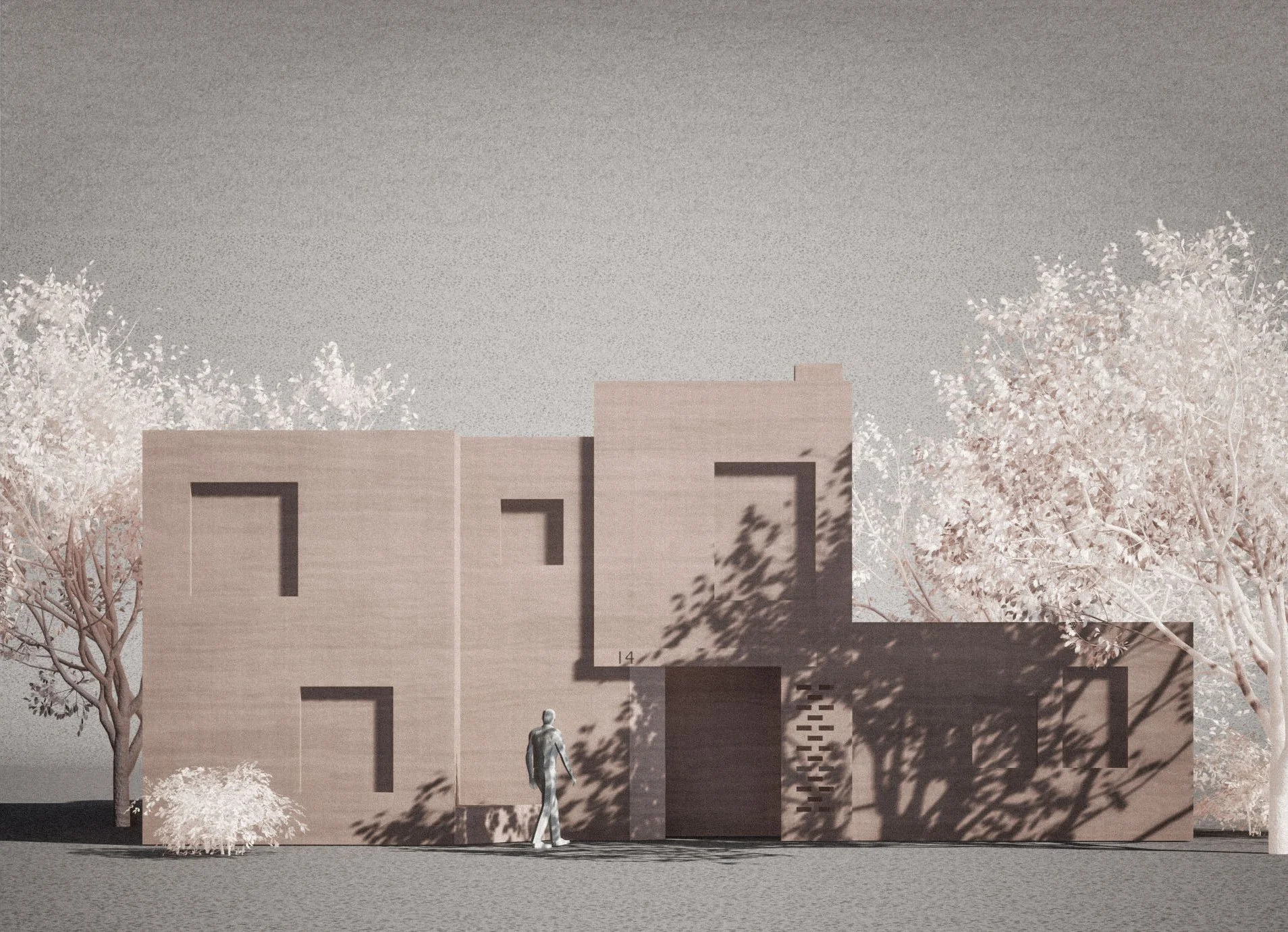Clement Close
New-build Home
Status: In progress
Location: Brent, London
This new-build family home replaces an existing bungalow and has been designed specifically for a family of five, with some family members requiring supported care. The layout revolves around a central atrium space, which forms the heart of the home and spatially connects different areas both horizontally and vertically. This design not only enhances accessibility but also creates a sense of openness and connection throughout the residence.
The central atrium serves as a focal point, flooding the interior with natural light and providing visual links between spaces. Rooms are arranged to balance privacy with shared living, ensuring the home meets the diverse needs of the family. The design emphasises comfort, functionality, and flexibility to accommodate the dynamics of a growing family, including areas specifically tailored for care and support.
Central Atrium: Acts as the heart of the home, connecting spaces both visually and spatially, while bringing in natural light.
Accessibility: Designed to accommodate family members requiring supported care, ensuring ease of movement and functionality.
Flexible Living Spaces: Balances privacy with shared areas, catering to the needs of a growing family.
Natural Light: The atrium and strategic window placements ensure that interiors feel bright and welcoming throughout the day.





